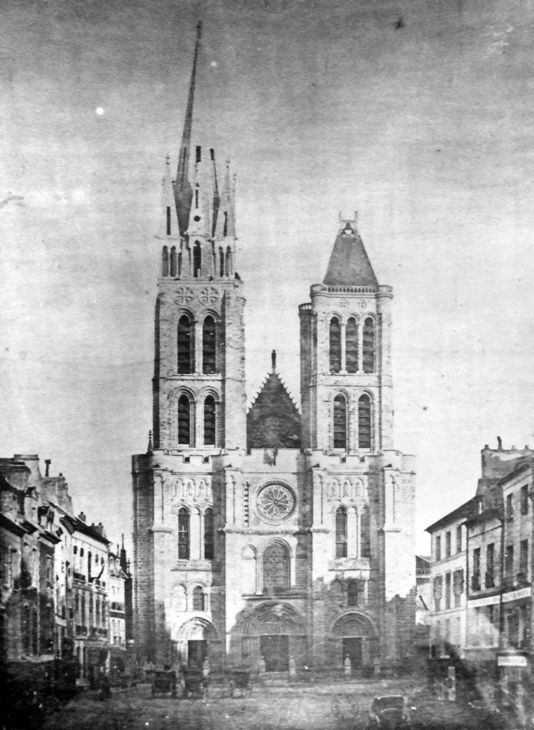
Baroque style can be described as extravagant, irregular, abnormal and highly ornate. These characteristics were definitely exemplified in art as well as in architecture.
Similarly to the Renaissance, the most common commissions for architects were for churches and palaces. However, baroque architecture differed from Renaissance in many ways. While Renaissance focused largely on classical style and simple perspective, Baroque style was much more complex and dynamic. Architects rejected the geometric and rational forms of the Renaissance. The floor plans of buildings were not limited to simple rectangular shapes, but also consisted of ovals and ellipses. Grandeur, curves, contrast and drama were key features of the Baroque. Interiors included elements which were highly detailed such as grandiose corridors and staircases as well as painted ceilings full of colour.

Apart from the individual buildings, a key feature of Baroque architecture was that it accounted for the environment around the building as well. This was the beginning of urban planning. Now buildings were planned more practically and architects ensured that these buildings lay close to gardens and fountains when constructing them.
Throughout history, religion played a significance influence on architecture. The Baroque period came about in the late 16th century which was a period of reformation for the Roman Catholic church. This was after the Protestant Reformation, when the Protestants split from the Catholics. In return, the Catholics responded with the Counter-Reformation, which basically was a way of making a statement by displaying power and wealth. This is apparent when looking at architecture, as the Baroque style was very extravagant and was reserved for churches rather than everyday buildings and households.
Baroque architecture originated and was most predominant in Italy. The most important architects during the time were Carlo Maderno, and Gian Lorenzo Bernini. Maderno worked on the St. Peter’s Basilica in Rome while Bernini designed structures over St. Peter’s tomb including a baldachin which was a canopy like structure, distorted in shape and standing four stories high.

The Baroque movement spread through Europe and varied by country. Soon after, the Baroque style was replaced by the Rococo.
Citations:
“Baroque Architecture (C.1600-1750).” Baroque Architecture: Definition, History, Characteristics, http://www.visual-arts-cork.com/history-of-art/baroque-architecture.htm.
Study.com, Study.com, https://study.com/academy/lesson/italian-baroque-architecture-characteristics-examples.html.
Britannica, The Editors of Encyclopaedia. “Baroque Architecture.” Encyclopædia Britannica, Encyclopædia Britannica, Inc., https://www.britannica.com/art/Baroque-architecture.



