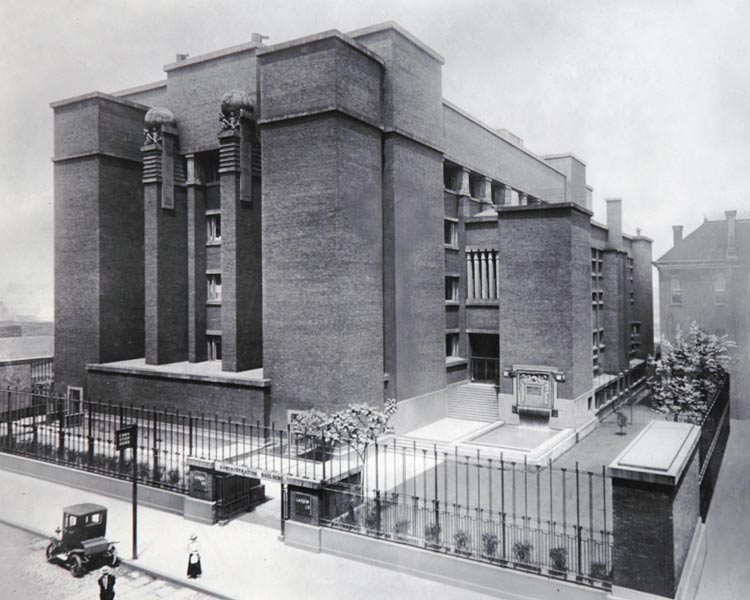Lecture Analysis
Personally, I am not particularly drawn to art in the early 20th century, which is known as Cubism. However, I am fascinated by how it came to be a genre in the first place and the concepts behind many of the art pieces themselves. Cubism broke all the rules of art and claimed a more ugly, abstract aesthetic. Paintings were sometimes to the point where a further explanation was needed in order to understand the piece, which was different from the impressionists who painted their subjects to still be recognizable. To me, as a person who enjoys deeper concepts in art, this is an important stage in history. It opened up the idea that art could be anything if there was a clear purpose to it.
I feel that Pablo Picasso is one artist who demonstrates this idea well. In my opinion, Picasso’s art isn’t necessarily the most enjoyable to look at. But the heavy concepts that he addresses is what makes his art, and drives artists/creators forward into a more conceptual future.
Interior Design in the early 1900s
>> It just feels more like home with central heating!!
Before the 20th century, designing architecture was less about the comfort of the people who had to live there or use the building, and was more about the artistic value. Even in America, grand palaces were being created by the wealthy, and convenient, cheaper houses were being built by the working middle class. Although these homes and working places looked decent on the exterior, they did not yet include the living essentials that people need in order to function properly. So why did we overthrow practicality for beauty in these structures?
The truth is, buildings were not being designed according to human need in the first place. They were for the wealthy to impress and the middle class to satisfy basic need with what they had.
People in America had not thought about there being another way. Then came to the scene an architect who introduced many new aspects to interiors that we use in our architecture today.
 Frank Lloyd Wright
Frank Lloyd Wright
Frank Lloyd Wright made buildings that reflected the environment it was built in and considered the interior design as well. He designed over 273 houses in the years 1893-1910, man of which were what he called “Praire-house style”. This was a combination of Japanese design elements and American influences. These houses were both convenient and beautiful at the same time.
Some specifications of these Praire-style homes were:
- High, cathedral ceilings
- radiant-heated floors*
- open carports instead of garages
*Floors were heated through a system of coils built into concrete slab floors which circulated warm water through the coils to radiate heat into the home evenly.
He also introduced innovative approaches to the physical structure of buildings. This was demonstrated in 1915 when he designed the Imperial Hotel in Tokyo, Japan which withstood a devastating earthquake in 1923. This was important knowledge for future architects.
Larkin Administration Building

In 1904, Frank Lloyd Wright built one of his most famous buildings: the Larkin Administration Building. This structure included metal furniture and metal bound plate glass doors and windows.
This was also the first office building in the United States to have air conditioning.
In designing this office building, Wright was thinking practically about how people were going to be using it. He designed it for comfort rather than just aesthetics.
Boynton House

Edward E. Boynton’s house was a two story Praire-house style home that Wright got the opportunity to design in Rochester, New York. Wright didn’t only design the house itself, but designed the furnishing and the landscape as well.

Unlike most of client relationships, Wright got along with Boynton’s daughter very well and even included many of her ideas into the design of the house. This house was built to be filled with light and very open, including many glass windows and doors. However, Rochester had harsher conditions than expected, meaning that the house’s upkeep was very difficult. As a result, it had to be renovated in later years to return the architecture to it’s original beauty.
Conclusion
Interior design was not something that many architects were thinking about in America during the 19th century, because no one had thought of strong solutions to the problems being faced. However, with Frank Lloyd Wright’s help, we discovered valuable ways to approach problems with interiors, such as heating and cooling systems, placement of furnishings, and strengthening the structure of buildings themselves. This inspired architects internationally and influenced much of modern architecture.
–
Works Cited
https://en.wikipedia.org/wiki/Edward_E._Boynton_House
“Wright, Frank Lloyd.” Gale Biographies: Popular People, 2018. EBSCOhost, ezproxy.capilanou.ca/login?url=https://search.ebscohost.com/login.aspx?direct=true&db=edscrc&AN=edscrc.25154019&site=eds-live&scope=site.